Bespoke Kitchens
Truly bespoke kitchens: where your vision comes to life
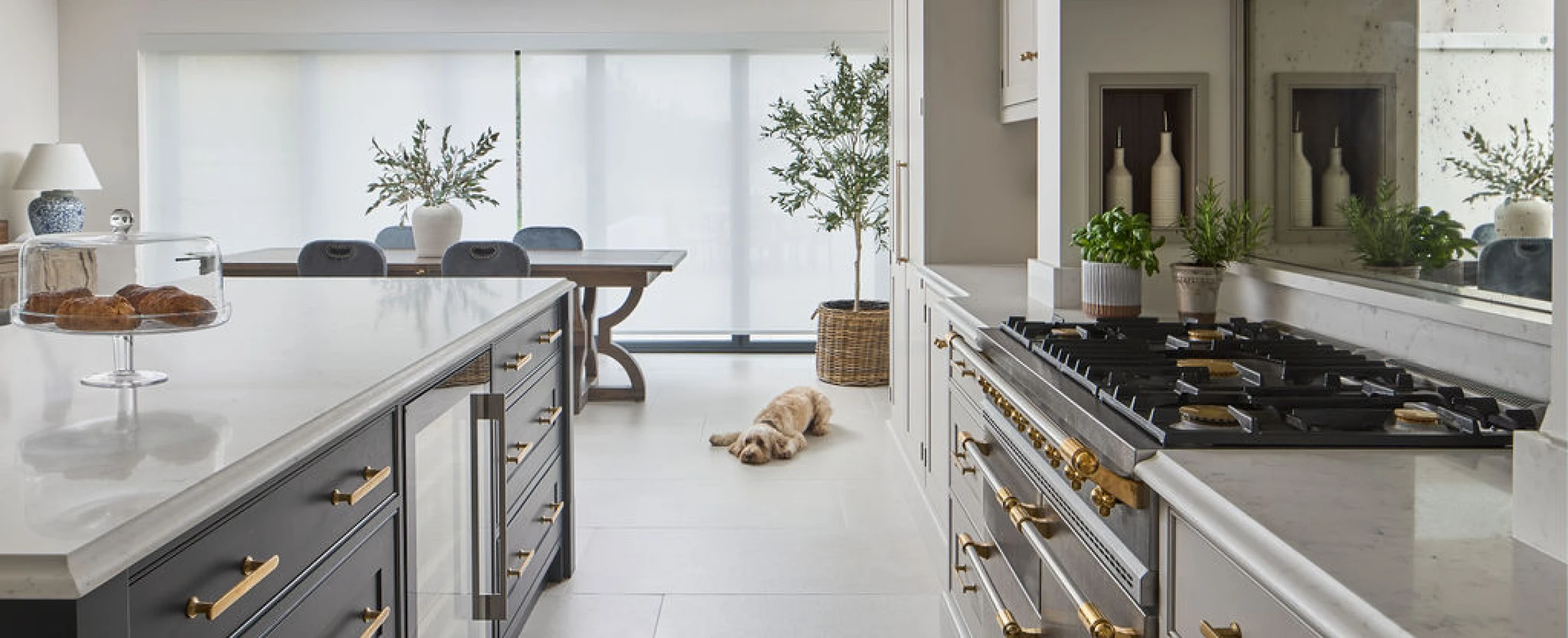
Imagine stepping into a kitchen that’s not just a room, but a reflection of your personality and lifestyle. At Peter Alexander Cabinets, we don’t just create kitchens; we craft personalised havens that tell your unique story.
The Art of True Bespoke
In a world where ‘bespoke’ is often misused, we stand true to its essence. Our kitchens aren’t just customised; they’re born from your imagination and expertly brought to life by our skilled craftsmen.
In-frame cabinets are the hallmark of truly bespoke kitchens. Unlike standard cabinetry, our in-frame designs feature doors that fit precisely within a solid wood frame, creating a timeless, high-end look that exudes quality and sophistication. Furthermore, we refrain from abutting multiple cabinets one after the other, and instead maintain a furniture-feel with continuous frames spanning multiple cabinets.
Here’s what sets us apart:
- Unlimited options: From cabinet styles to hardware finishes, the choices are as vast as your imagination.
- Your design, our expertise: Your ideas drive the design process.
- A friendly, personable service: We’re not just designers, we’re your partners in creating your dream kitchen.
- Decades of experience: Our seasoned team brings a wealth of knowledge to every project.
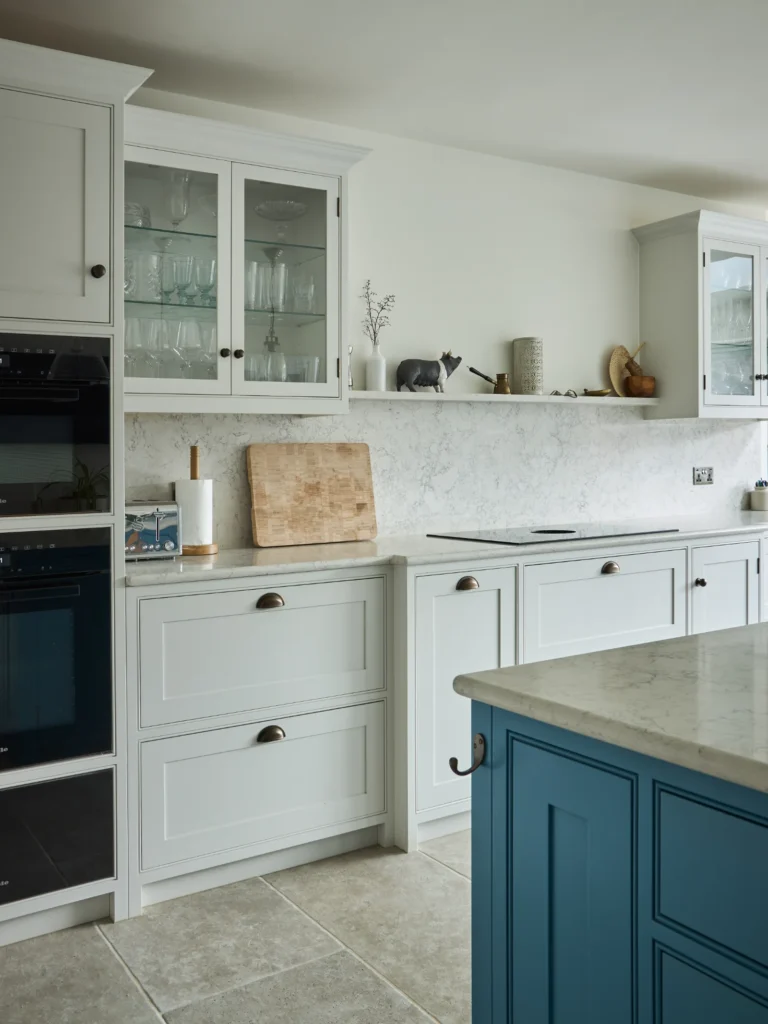
Your Kitchen, Your Journey
Embark on a collaborative adventure with us. From the initial spark of an idea to the final polish on your new cabinets, you’re involved every step of the way. Share your inspirations, preferences, and your family’s unique needs – we’re all ears!
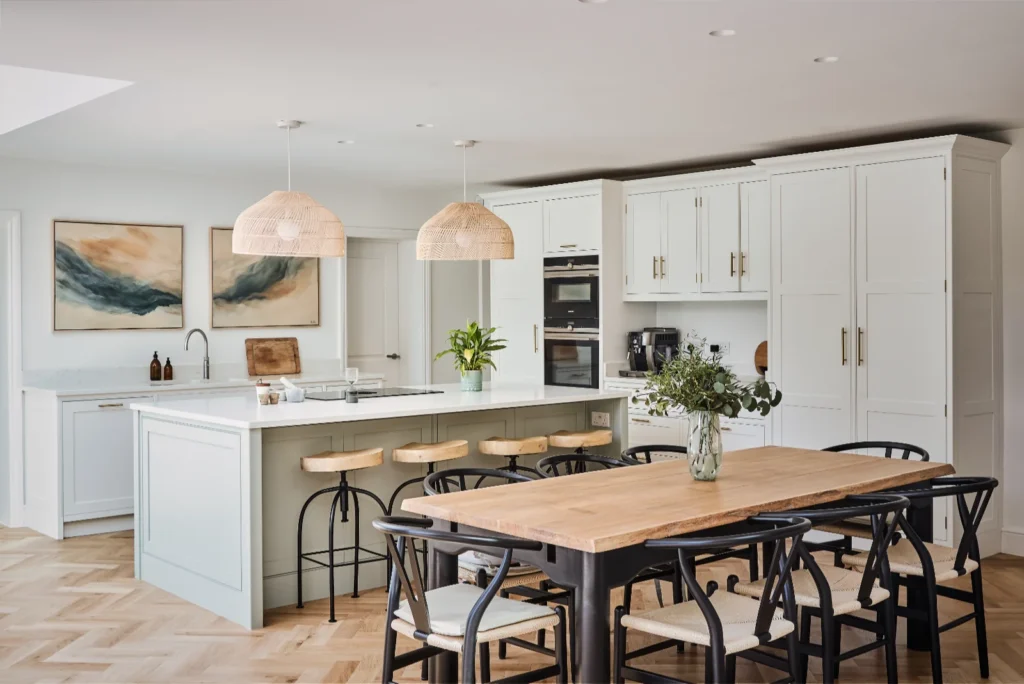
Eco-Friendly at Heart
We believe beautiful kitchens shouldn’t come at the earth’s expense. Our eco-friendly approach is focused on:
- Sustainably sourced materials
- Energy-efficient manufacturing processes
- Durable designs that stand the test of time
By choosing us, you’re not just investing in a kitchen; you’re investing in a greener future.
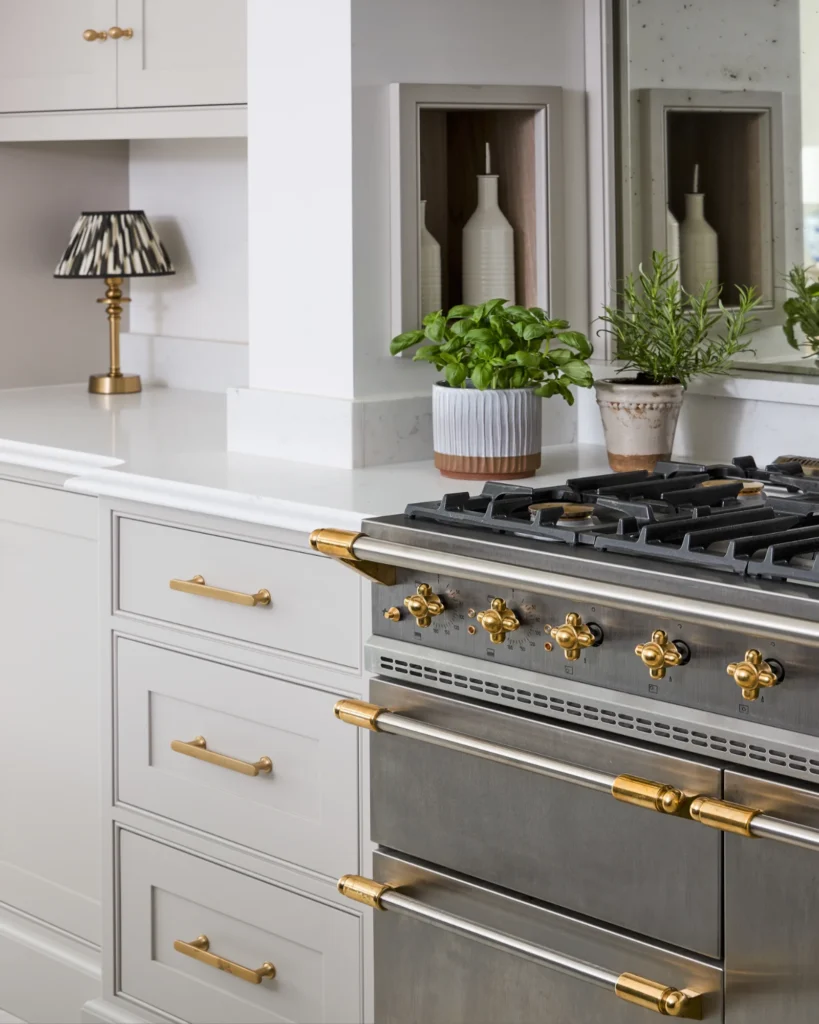
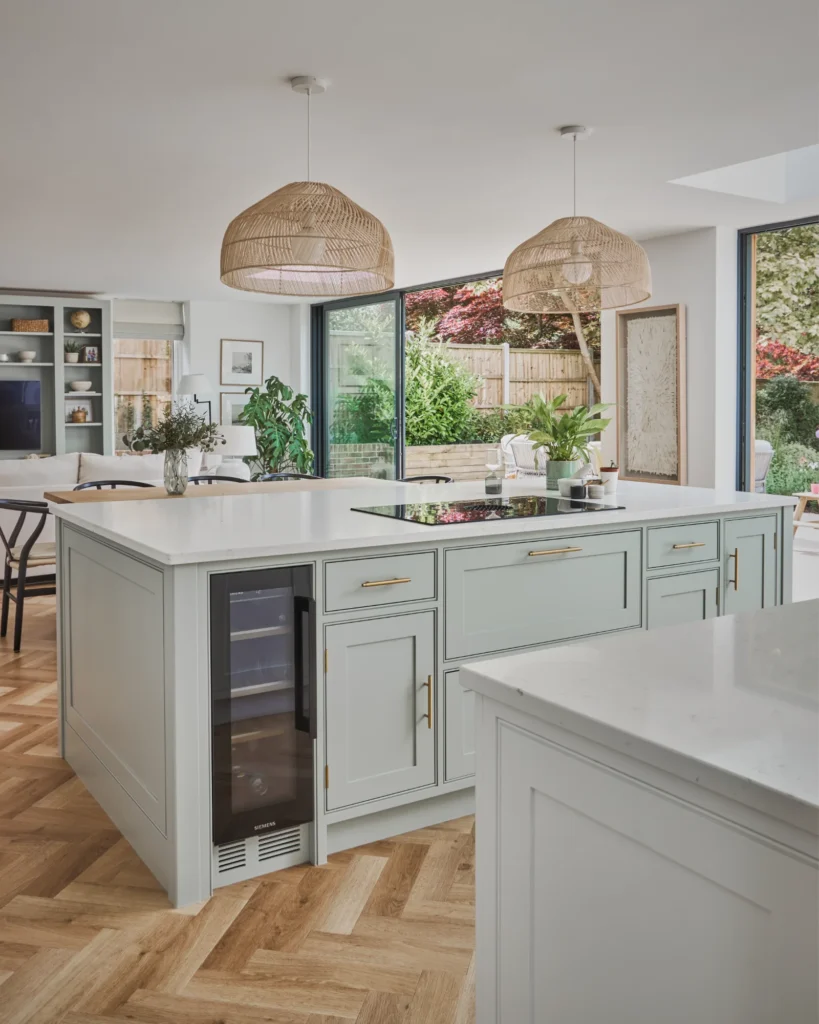
Ready to Begin Your Bespoke Journey?
Let's turn your kitchen dreams into reality. Our friendly team is excited to hear your ideas and show you the true meaning of bespoke.
Start your bespoke kitchen adventure.
Your perfect kitchen is just a conversation away. Let's create something extraordinary together!
